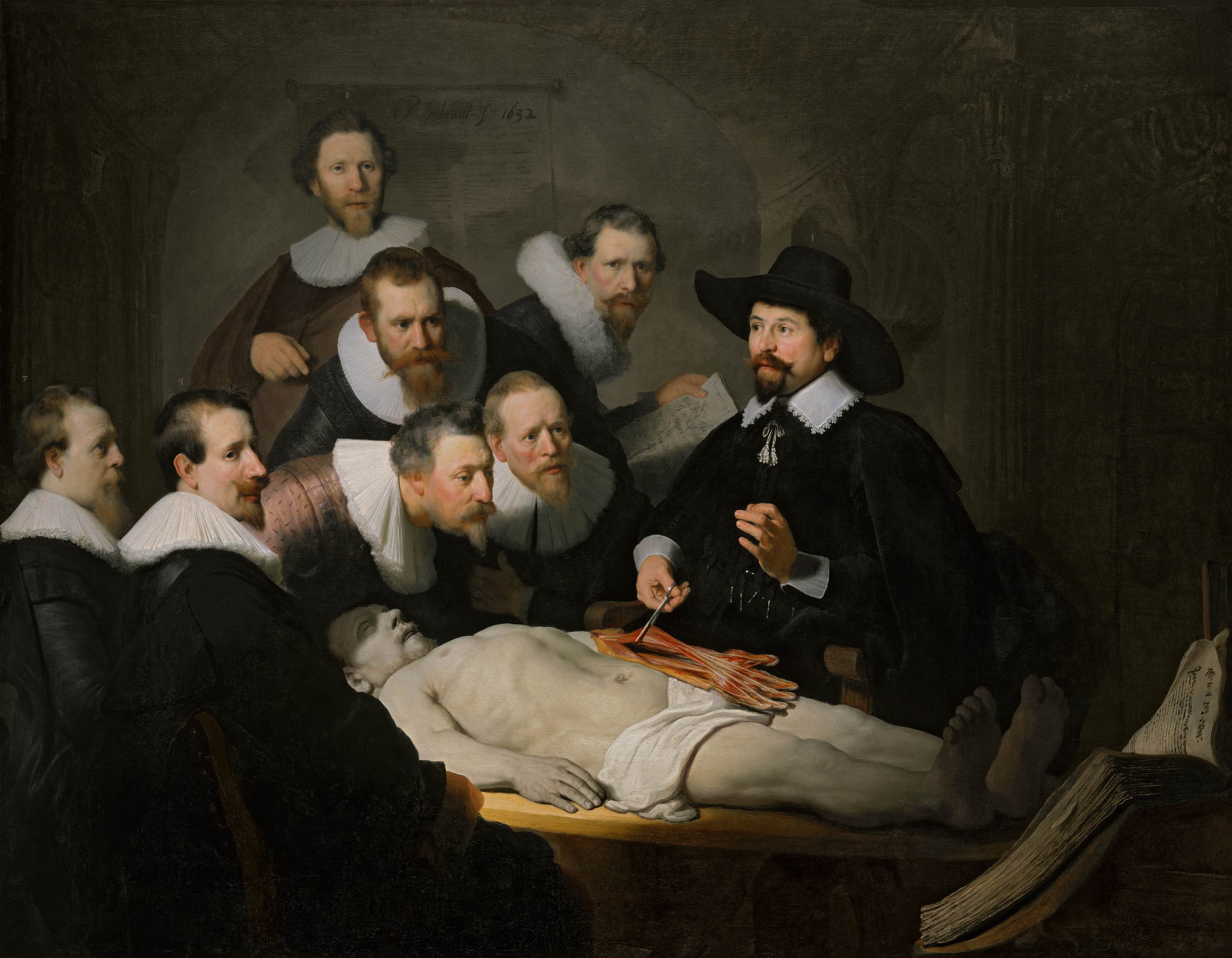Interface
ITU Taşkışla Faculty of Architecture
İzmir University of Economics, Faculty of Fine Arts and Design, Department of Architecture
This exhibition involves the examples of students2s projects as the products of Graduation Project in Izmir University of Economics. The briefs of the units are explained below:
Unit 1: Living In-Fill
2016 Pritzker Prize Laureate Alejandro Aravena states: “One of the biggest mistakes that architects make is that they tend to deal with problems that only interest other architects… The biggest challenge is to engage with the important non-architectural issues – poverty, pollution, congestion, segregation – and apply our specific knowledge.” (The guardian, 13 Jan 2016) These comments, in reference to the critical contemporary conditions of mass urban migration and its subsequent infrastructural challenges and resource depletion, reflect the need to shorten the distance between the architect’s labor and the lives of the people she impacts. At the same time architects are faced with the challenge of reconciling these needs with the opportunities provided by computational design tools. For this project, students will develop architectural strategies that engage with one of these critical non-architectural issues. New models of; -Economics, Material, Construction systems, Zoning / massing, etc. will be proposed to create INFILL projects for living spaces in the Mimar Kemalettin district.
Unit 2: Social Responsibility in Architecture
The unit, a site-focused contextual unit, focuses on Basmane and some specific sites which are divided according to the site characteristics defined by Izmir Tarih Project.. Being closer to Basmane train and metro station and city centre and being an urban hub, it has accommodated the immigrants over the years and now Syrian refugees. There have been many different ethnic and social groups living in the area. The constant demographic change also affect the area, its identity, land use and settlement patterns. This ongoing change urges architecture to provide an architectural solution to accommodate (temporarily or permanently) the immigrants, to find solutions for the social cohesion and to think about how to achieve urban resilience, flexibility where cities can adapt to change.
Unit 3: Eco-Cultural Hub
The studio focuses on ecological potentials in architectural design integrating technological and digital approaches to the design process. The students develop innovative concepts to form the building mass with a sustainable design approach. It is asked to question the ecological design theme from a spatial architectural point of view. The students are expected to develop systems for natural lighting and ventilation, landscaping and appropriate heating and cooling strategies through the integration of spatial ecological elements such as atriums, green roofs etc. Developing the architectural program around the given restrictions is part of the design question. The project site is located in Karataş, Izmir.
